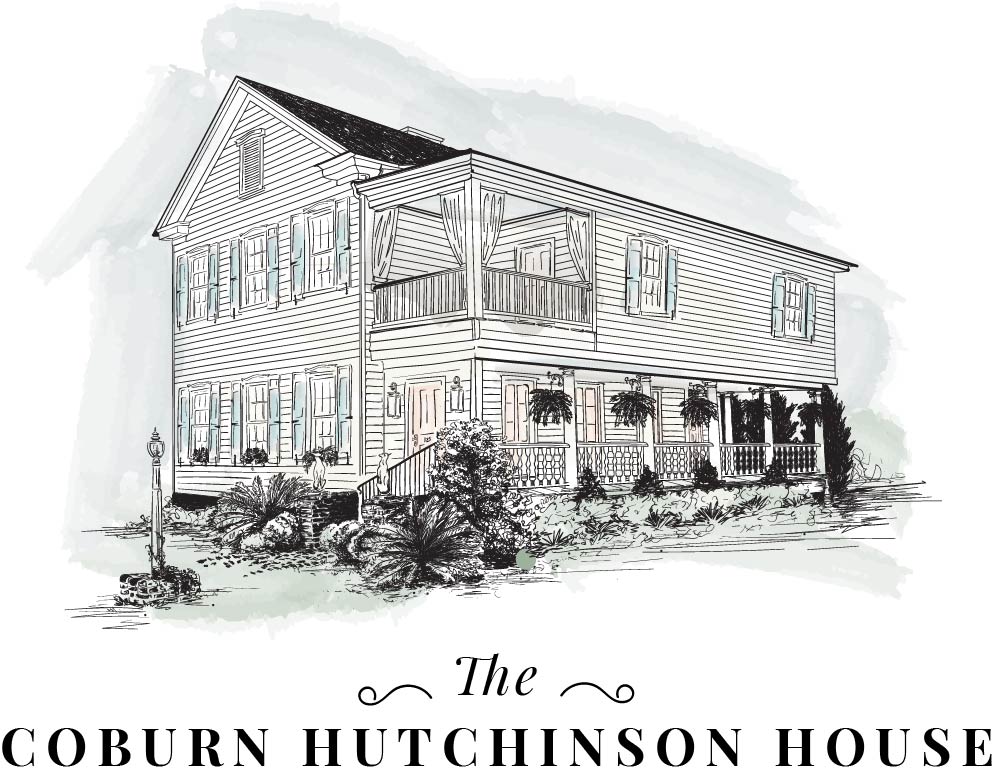
#4 The Coburn Hutchinson House
125 E. Richardson Street
Listen to the Audio
The Charleston single style house is a residence fairly unique to Charleston which has several distinguishing characteristics. It was developed as a practical response to conditions of the city which included a need for positioning to best receive the sea breeze and to maintain privacy on relatively crowded city streets. In the 1850s, recurring late-summer epidemics of yellow fever in Charleston inspired the actual inhabitation of today’s “downtown” Summerville. Some of the refugees from yellow fever built, as they had in the city, the distinctive “Charleston single house.”• At 125 E. Richardson Ave. has an apparent "street door” facing Richardson Avenue. This is actually a side entrance to the piazza which captures the breeze from the east and is typical of the Charleston single house. It recalls the Charlestonians who first settled New Summerville.• The wide and straight streets centering on Hutchinson Square were originally planned and developed by the S.C. Railroad Company. Each block in area comprises 4 acres.• The railroad company named this development “New Summerville” with plans to develop a commuter service to Charleston and sell residential lots to Charlestonians for building second homes as summer refuges from the “sickly season.”• In 1831, the first of several auctions offered these lots in Charleston, although only a few of the new landowners actually built here over the next two decades.• In 1847, New Summerville joined with the residents of the original village around St. Paul’s Church to officially incorporate the town of “Summerville” and the railroad conceded oversight of the downtown development.• In the 1850s, recurring late-summer epidemics of yellow fever in Charleston inspired the actual inhabitation of today’s 'downtown' Summerville. Some of the refugees from yellow fever built, as they had in the city, the distinctive “Charleston single house.”• The residence at 125 E. Richardson dates from 1859 and was built by the railroad Engineer Peter K. Coburn.- P.K. Coburn's home was advantageously situated between Columbia and Charleston...as he was a key player in connecting these two cities via the railroad.• There are several distinguishing characteristics of the typical Charleston single house.1. The house is two or more stories and one room wide.2. Usually there are two windows on each level facing the street...the Coburn Hutchinson House has three making it rare for the area.3. The house is situated on its lot to permit the breeze to pass through each room.4. The broad piazzas with high ceilings provide shade for cooling living areas.5. The porch, or piazza, is entered from the street side by a 'false' front door or 'street door'...but in this house, the official 'front door' is at the opposite end of the piazza as a horse and buggy would pull around to the back for its residents.



